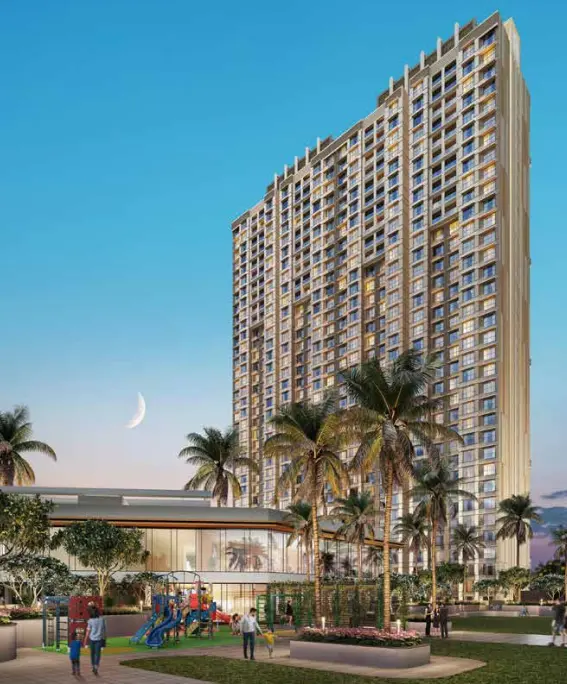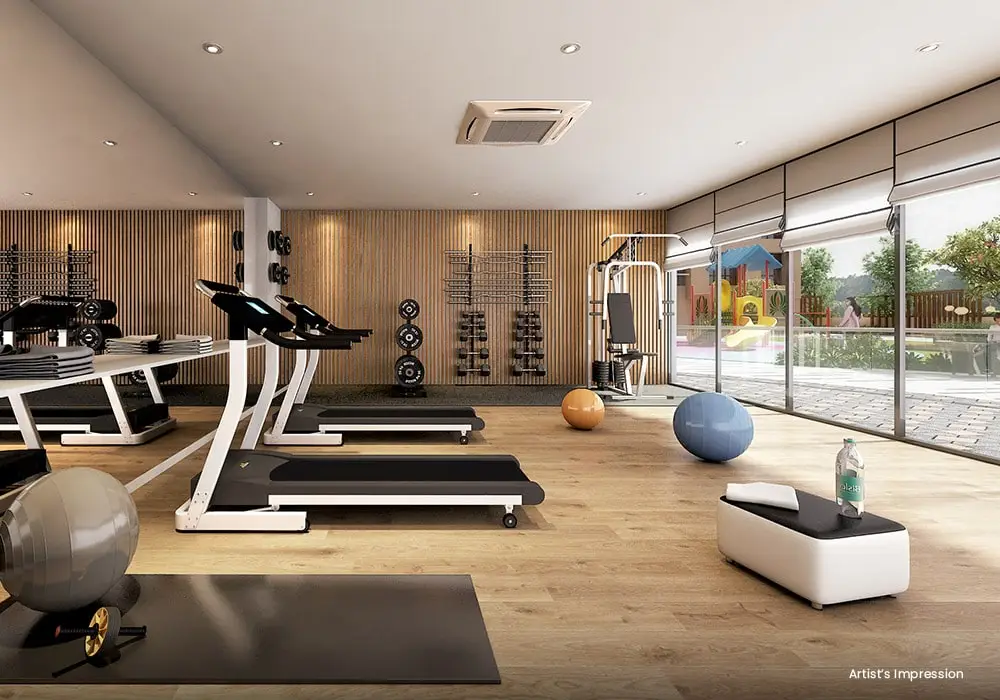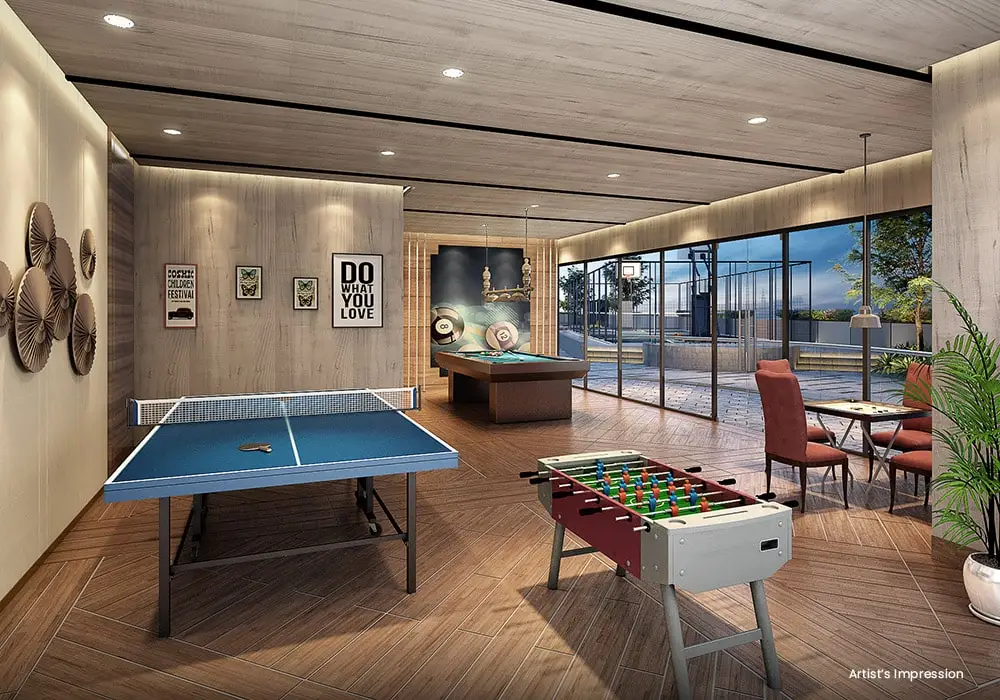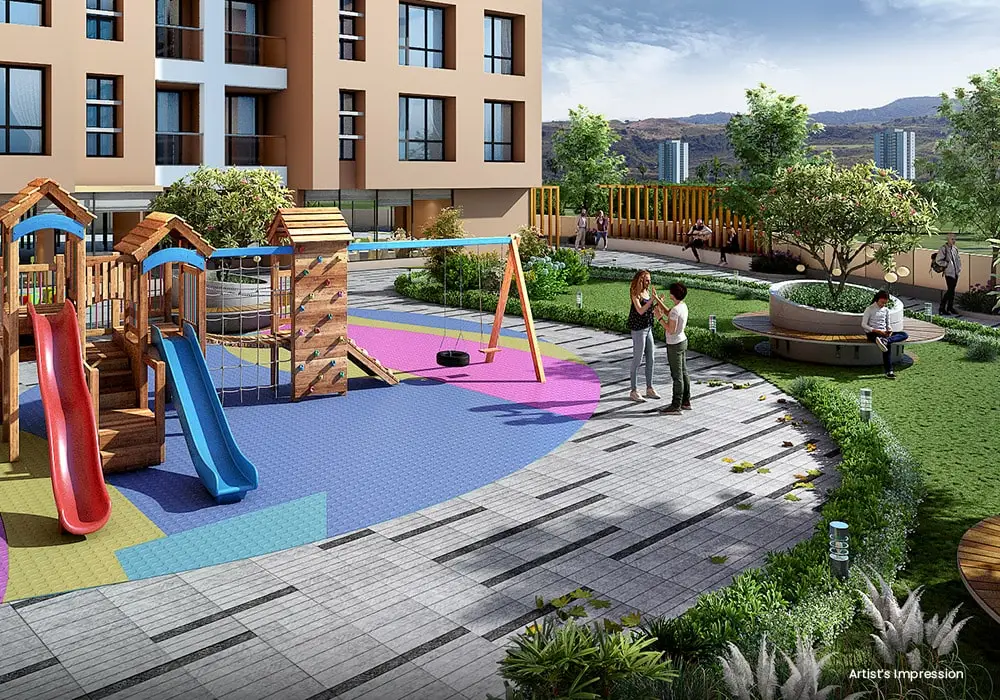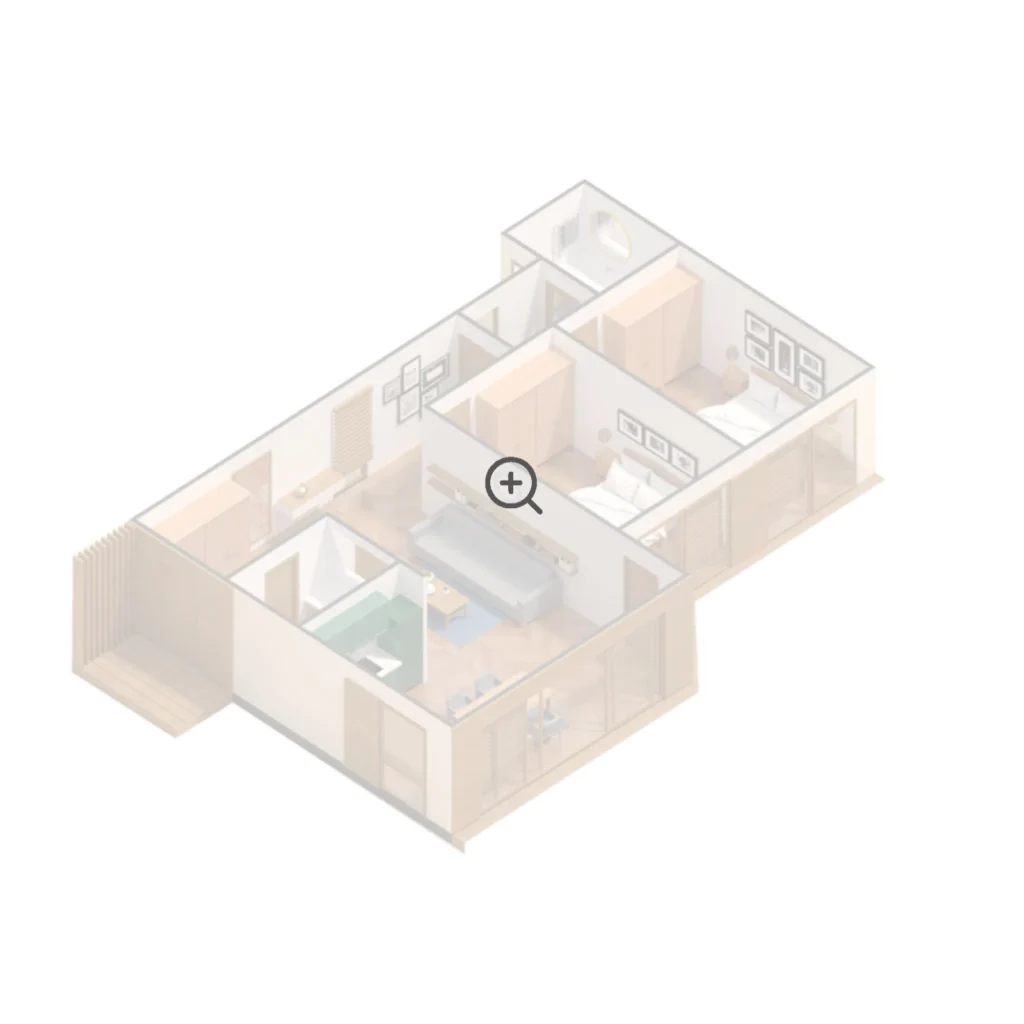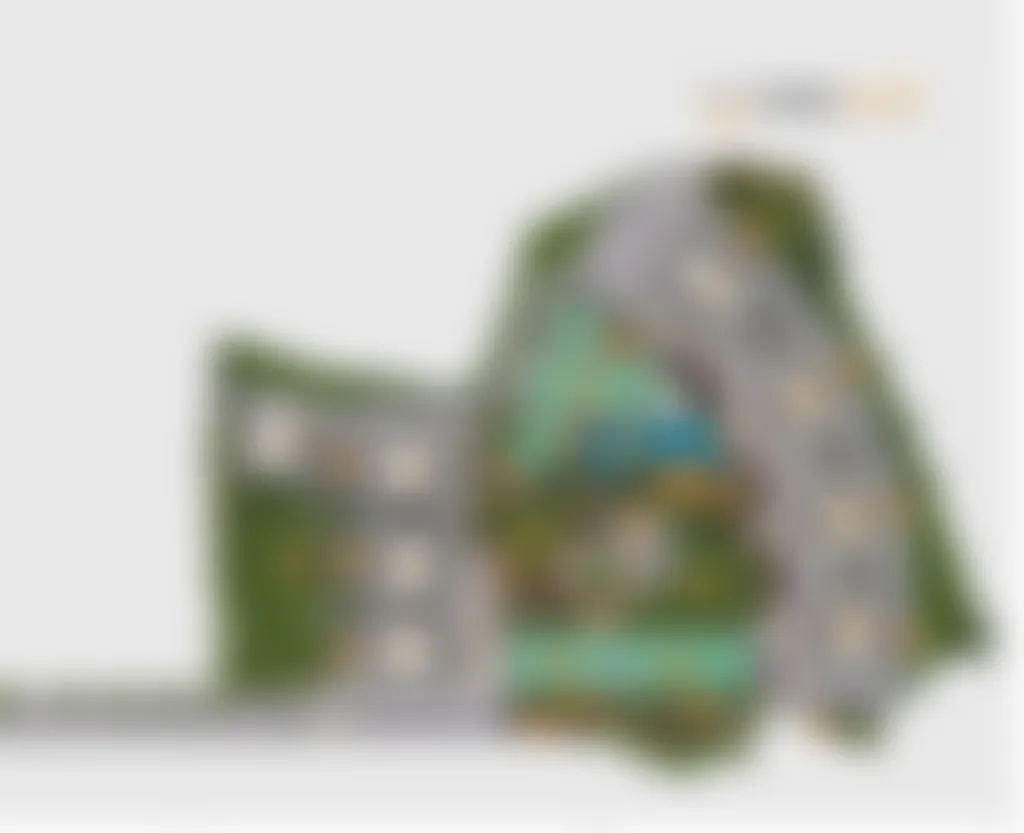Project Highlights
- Grand living experience across a 5.5-acre township
- Expansive 5-level Podium with Lifestyle Amenities
- Superior Rail & Road Connectivity
- Well-planned 1 & 2 Bed Residences
- Fire-safety Compliant
- Continuous Power Supply
- Exclusive Balconies
- 24/7 Security Systems
book site visit today
ashford be regal nahur Amenities
ashford be regal nahur project details
Project Highlights
- 5.5 acres Magnificent Township
- 40-storey towers overlooking the Eastern Mangroves
- 1 & 2BHK Luxury Homes
- Expansive 5-level Podium with Lifestyle Amenities
- 24/7 Security Systems
- Continuous Power Supply
Amenities
- Gymnasium
- Swimming Pool
- Yoga, Spa Area
- Steam, Massage Room
- Party Lawn
- Children’s Play Area
- Tennis Courts
- Jogging Track
- Squash Court
- Ample Parking
- Security System
- CCTV surveillance
Be Continued with the world around you
- Embrace comfort and convenience at Nahur, Mumbai’s new connectivity hub.
- Theupcoming GMLR, featuring Mumbai’s first underground tunnels and six lane flyovers, will drastically cut commute times, linking the city’s core by 2028.
- Regal Connectivity: Seamless access to Mumbai’s key hubs for a convenient lifestyle.
- Regal Commutes: Experience effortless commute with the upcoming GMLR’s 12 km route, featuring underground tunnels below the Sanjay Gandhi National Park and Goregaon Film City, along with six-lane flyovers for smooth traffic flow.
- Regal Location: Close to top schools, healthcare, and entertainment in Nahur West.
- Regal Neighbourhood: A serene, well-connected community that offers both urban convenience and tranquillity. Be limitless in a home that offers both convenience and luxury.
Special Features
- 4 majestic towers
- podium car parking
- high speed elevators
- exclusive balcony
- separate service entrance
- Mivan Finish construction
ashford be regal nahur Cost Sheet
Configuration |
Price |
|---|---|
1 BHK |
₹ 89.99 Lacs* |
2 BHK |
|
2 BHK |
Sample Flat Video
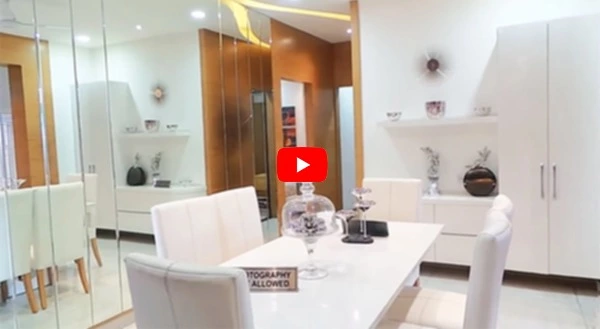
Walkthrough video
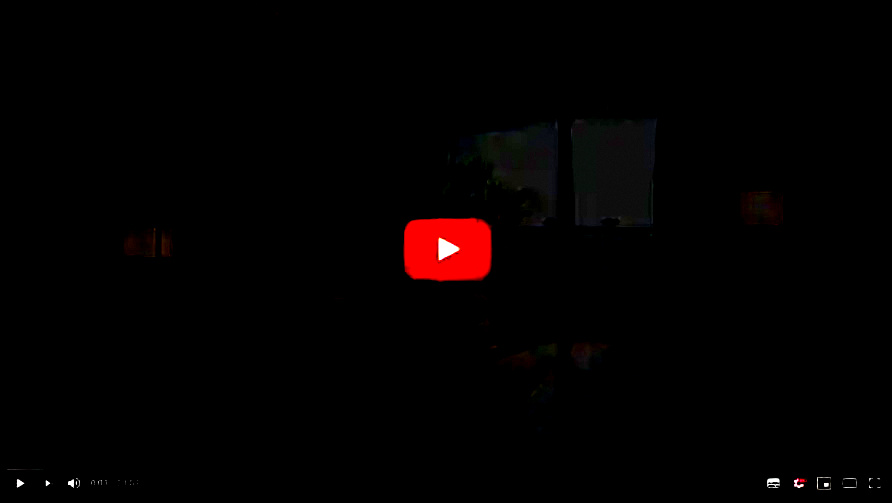
ashford be regal nahur location highlights
Connectivity
- GMLR 5 Min.
- LBS Road 5 Min.
- Nahur Station 5 Min.
- Eastern Express Highway 10 Min.
Malls & Entertainment
- DMart 10 Min.
- Neptune Magnet Mall 10 Min.
- R Mall 15 Min.
- Huma Mall 15 Min.
Education
- GS Shetty International School 5 Min.
- Pawar Public School 9 Min.
- St. Mary’s Convent High School 10 Min.
- NES School 15 Min
Healthcare
- Fortis Hospital 5 Min.
- H M Navneet Hospital 10 Min.
- Jupiter Hospital 20 Min.
ashford be regal nahur location


PM1183032400064
Checkout More Projects of godrej Prpoerties in Mumbai, Pune & bangalore Location Pristine the lords Godrej MSR City, Godrej Madison Avenue, Godrej Manhattan Kokapet, Godrej Woodsite Estate Khalapur, Godrej Woodssite Estate Plots, Godrej Seabreeze Vashi la mer one panvel
Disclaimer: This website is for informational purposes only, managed by a RERA A52000019540 Propweb Realty Services Pvt Ltd. Prices and availability may change. Images are representative. We may share data with RERA developers and send updates. Contact us for the latest information. All rights reserved.

